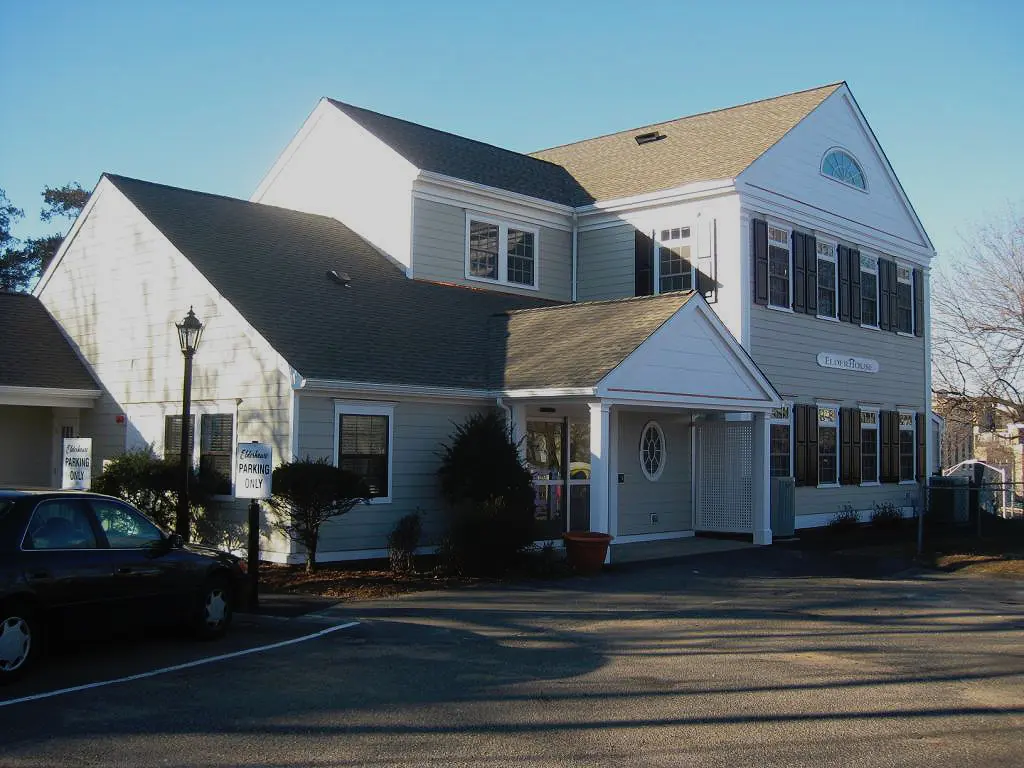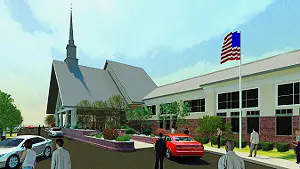
ElderHouse, a nonprofit organization, was founded in 1977 to provide adult day care as an alternative to nursing homes. This project, which got under way in July after years of planning, added to the first floor more windows, the program-specific activity rooms, a modern kitchen, laundry area and a handicapped-accessible bathroom with walk-in shower. The expansion portion of the project entailed the addition of a second floor which will house administrative offices. A $500,000 state grant and $100,000 from the Norwalk Redevelopment Agency helped offset the cost of the project. The remaining cost will be acquired through a capital fund-raising effort.
IES provided the MEP/FP engineering design for the renovation of the existing facility approximately 3,770 SF and an addition of approximately 1,783 SF.
Project consisted of the Installation and configuration of library network equipment and infrastructure.

Construction of a new building 88,000 SF consisting of a mix of office space and manufacturing facilities.
Feasibility Study and mechanical, electrical, plumbing and fire protection design for the renovation of approximately 11,500 SF existing and addition of approximately 5,500 SF; Emergency generator design; Commercial Photovoltaic Energy Storage system design.

Historical District Revitalization Period Lighting; Point-by-Point design to protect an area of sensitive archaeological ruins
Design of a fire alarm system at the town hall complex which includes the Town Hall, Police Department, Emergency Services and Fire Department.