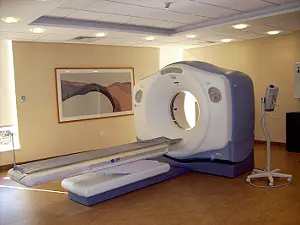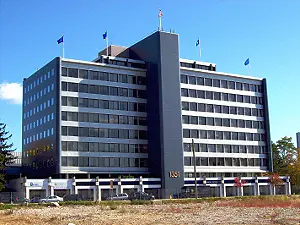
This project consisted of a master plan for a multi-phase renovation to a 30,000 SF imaging center. This included the construction of a new cardiac Catheterization Lab facility, replacement of an existing MRI unit and associated support spaces, and the addition of three ultrasound and associated technician areas, which included imaging facility staff offices, MRI waiting areas and general imaging admitting/waiting areas.
The complex elements of this project were primarily related to the existing central air system and the associated distribution ductwork. The phasing of the project required that the Cath Lab be the first unit on-line, though it was determined that a significant shortcoming existed within the air distribution and cooling system. This required a close analysis of the overall distribution system to ensure that air from non-critical areas could be utilized to achieve the required pressure relationship for the Cath Lab and adjacent areas using the existing HVAC systems.
The next phase of the project involved the installation of a new medical-grade 30,000 CFM air handling unit adjacent to an existing mechanical space. This required significant reworking and removal of existing structures and equipment in order to make space for the new unit, while retaining the existing unit in place. Due to the restricted access to the space from the imaging suite as well as the existing mechanical space, we were required to install all new supply and return ductwork for the new unit. This was necessary to not only support our current renovation work, but also to protect it from potential disruption from future renovation projects in that space

Renovations to a 10-story, 200,000 SF Building, including:
The Norwalk Hospital is an 800,000 SF facility providing all levels of health care services for the Norwalk community. IES was contracted to conduct a thorough review of their existing steam, fire protection and medical gas systems in order to create complete record documents indicating the main routing and major equipment associated with each system. The project approach and process involved an in-depth review of any available documentation, interviews with facility staff and multiple site visits/take-offs to ensure the accuracy of the final as-built documentation.
This office provided final floor plans that indicated all medical gas, fire protection and steam distribution systems throughout the facility. These documents are intended to be utilized for all future projects, and will be updated as a contractual requirement for all future project work to ensure that the facility maintains current as-built conditions for JCAHO and general maintenance use.
Mechanical, electrical, plumbing and structural engineering design for the Saint Louise Anthony Wing in order to accommodate 22-24 surgical telemetry beds. Included nurse’s station, medical gas, and normal, critical and emergency power systems.