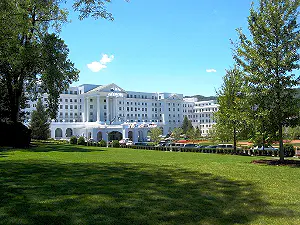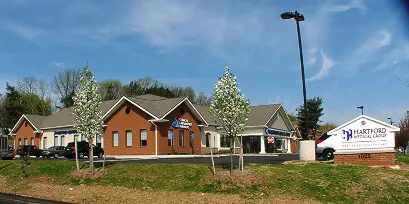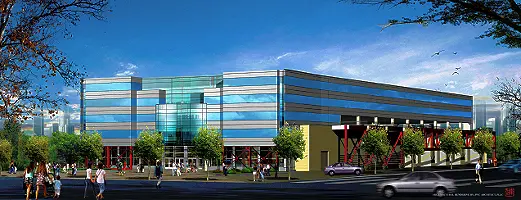
The Casino Club at The Greenbrier consists of a 100,000 SF space underground including gaming, retail and dining areas. The underground establishment is discreetly located 30 feet underneath the sprawling front entrance green, pedestrian walkways and driveway. IES, LLC services included structural, mechanical, electrical, plumbing, fire protection, IT infrastructure and commissioning. A portion of the mechanical work included design and commissioning for the implementation of 3,000 Ton total capacity Chillers to include implication of controls interfacing for BMS monitoring.

MEP/FP Design for the new construction of a multi-tenant medical building - 19,000 sq ft design build project including high performance materials, lighting and mechanical equipment resulting in energy incentive rebates.
Renovation to existing 80,000 SF building for pathology, genetic and clinical chemistry testing and R&D services, including the following areas within the building: Office, Café, Laboratory, Loading dock, Warehouseand Hazardous Waste Storage. Scope of Services included new 1.7 MW generator to provide completely redundant power supply; complete system design for Clean Room and Laboratory space including air purification, deionized water, acid waste and compressed air, oxygen, nitrogen; and Direct Digital Control System for system monitoring and control.

MEP/FP Design of a new facility with five stories consisting of 240,000 SF of warehouse, office, light manufacturing and an 80,000 SF parking garage.
Design of a new 135,000 SF building, 19 stories in height, that consists of a parking garage, commercial space and high end residential condominiums.