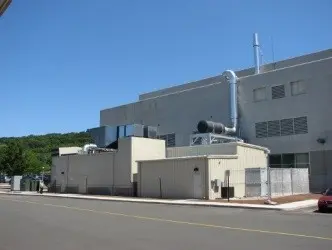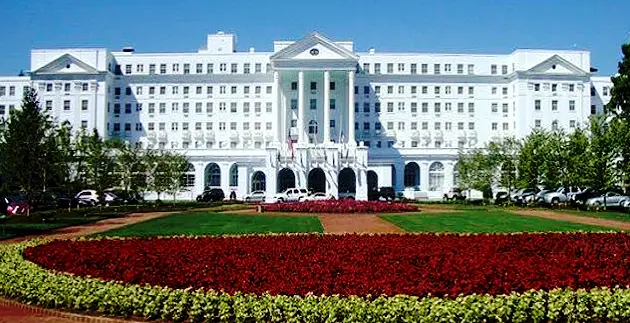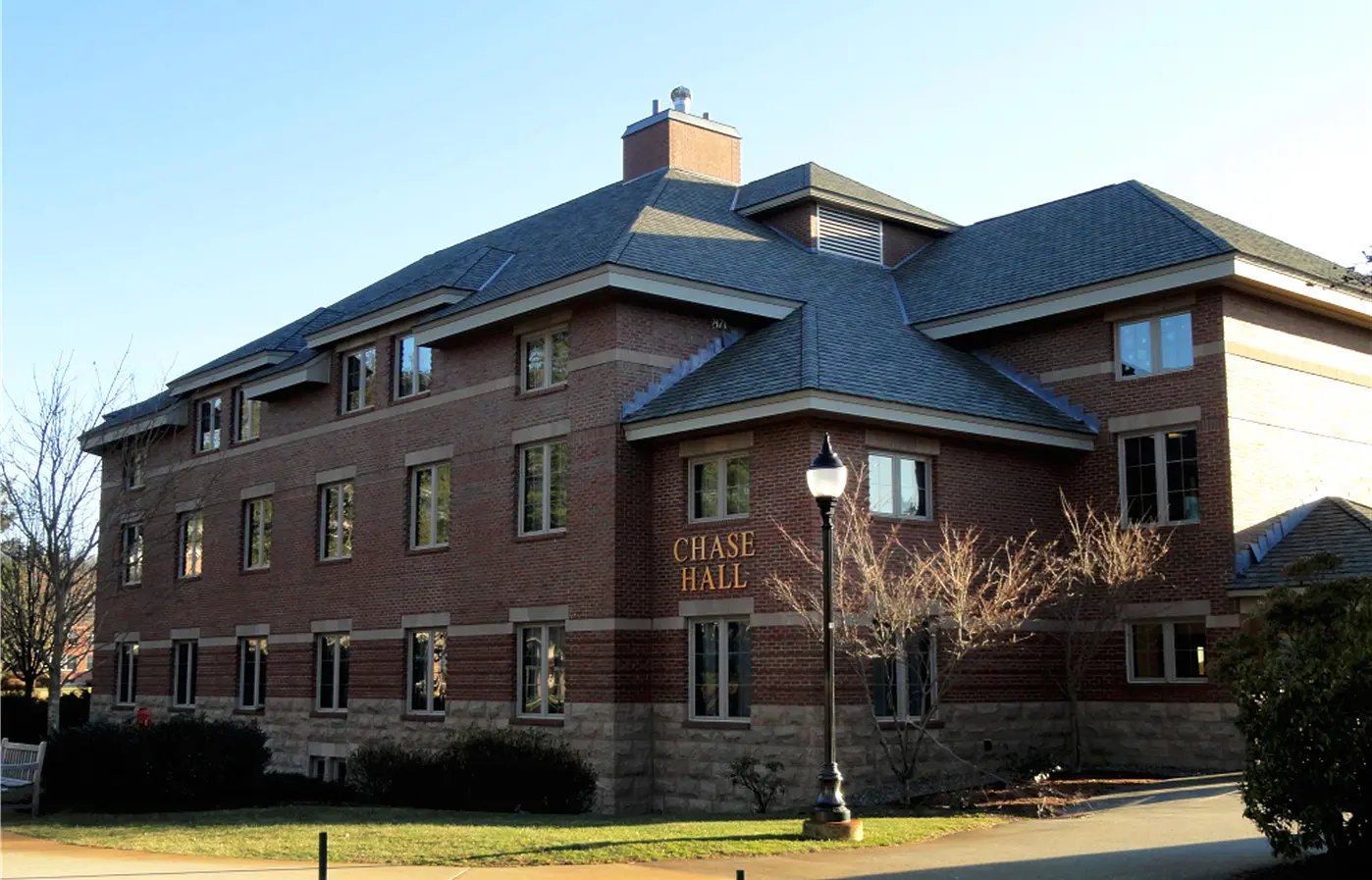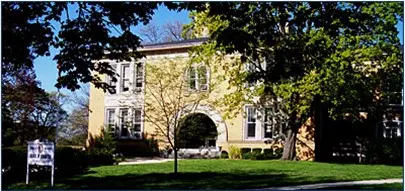As a fully integrated engineering design firm, we partner with our clients to deliver solutions that help solve their most complicated needs. IES's Commissioning services provide an all-inclusive process for the planning, delivery and verification of systems and managing risks to critical functions performed in or by facilities. Implementing our Commissioning services results in higher energy efficiency, healthier building environments, and increased occupant safety. Moreover, building’s also see improved indoor air quality by verifying that the building components are working correctly and that the Commissioning plan is put into practice with the highest efficiency. Utilizing decades of industry experience and functional expertise, we offer commissioning services customized to each client's needs. IES has performed commissioning services for many facilities across the country. Our recent projects include three new Bridgeport schools projects.
Retro-Commission Focus

Integration of two (2) cogeneration systems, one at the Main Building 2.0MW Combined Heat & Power (CHP) and one 3.0MW CHP plant located at the PDBMF Building
Feasibility Study, Planning & Zoning/Traffic Study, Utility Coordination, Air Permitting/Site Environmental, Construction Documents, Instrumentation and Control Engineering, Permitting, Interconnection and Testing with utility and Construction Administration. This project had a 2.8 year payback.

Central HS: Commissioning of an existing high school currently in use, the project calls for the existing 280,000 square foot 1,800 student school to be renovated to new and (3) additions to the existing building.

Harding HS: Commissioning of a new 144,000 square foot facility on a new site scheduled to be completed in August 2017. The school will include state of state-of-the-art computer labs, virtual and traditional science labs, a graphics lab, music rooms, art classroom spaces, and athletic spaces as necessary.

Renovation to eight existing Isolation rooms within Norwalk Hospital. Commissioning entailed developing specific procedures at eight new individual A11 patient rooms to ensure; airflow direction between rooms, within-room airflow patterns, air exchange rates, envelope tightness, containment and thermal comfort tests as defined in CDC Healthcare Guidelines.

The Casino Club at The Greenbrier consists of an 100,000 SF space underground including gaming, retail and dining areas. IES, LLC services included structural, mechanical, electrical, plumbing, fire protection, IT infrastructure and commissioning. A portion of the mechanical work included design and commissioning for the implementation of 3,000 Ton total capacity Chillers to include implication of controls interfacing for BMS monitoring.

Building renovation to Annex ‘A’. Academy serves as the barracks for approximately 1,000 cadets and officer cadets. The building also contains the fundaments components required for Coast Guard personnel training courses. This project was commissioned in accordance with LEED requirements.

Field survey the existing Board of Education facilities consisting of Eleven (11) K through 6 schools, Three (3) Middle schools, One (1) 454,500 square foot High School and (1) Board of Education Administration building for a total of (16) facilities. Work consisted of an audit of each facility to review the existing mechanical and electrical systems energy usage and a general review and report on the condition of the existing electrical distribution gear.