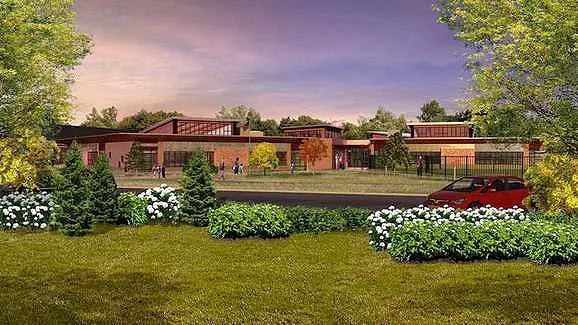
MEP/FP/IT and Security design of a 34,224 sq. ft. single-story educational facility for approximately 250 pre-kindergarten and kindergarten students. Designed to meet the LEED for Schools Silver standard for substantial energy savings.

SMEP/FP services for a new11,500 square foot, 40 bed student dormitory and the renovation of 4 existing structures to house an additional 34 beds. The new dormitory includes 9 living suites complete with 1-1/2 baths, full service kitchens, and a lounge area. The building common areas provides laundry facilities, handicapped accessible unisex toilets, and social lounges complete with full service kitchens to enhance and promote community development. The existing structures were renovated from staff housing to multiple bed dorm suites complete with laundry and kitchen accommodations.
In addition, IES has provided Fire Protection design services for two existing dormitories, Laboratory renovation of two existing science labs approximately 3,000 square feet including new lighting, lab benches with associated systems, office support space and On-Call Services including mechanical, electrical, plumbing, fire protection and structural engineering for over 20 buildings on a 100-acre site.