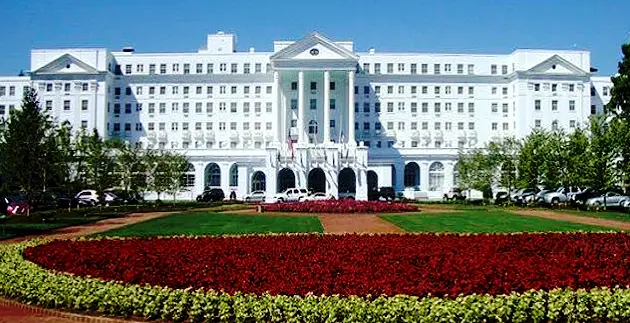As a fully integrated engineering and design firm, IES specializes in structural, mechanical, electrical, plumbing, and fire protection design services. Due to our competence and quality of product, IES has developed a long standing “excellent” reputation in the engineering service business. With our combined years of hands-on experience, knowledge base, and design innovation we can provide services for a wide range of project parameters including but not limited to commercial, educational, health care, municipal, industrial, and high-end residential.
We're committed to providing superior solutions using creative design approaches to today’s construction process. Employing project teams complete with professionals in each design discipline, the collaborative model is reinforced in the field providing top quality solutions to today’s project’s unique challenges. Successful completion relies on our corporate belief of “providing design innovation, along with compatibility and construction cost control to ensure successful completion of every project”

Renovation to eight existing Isolation rooms within Norwalk Hospital. Commissioning entailed developing specific procedures at eight new individual A11 patient rooms to ensure; airflow direction between rooms, within-room airflow patterns, air exchange rates, envelope tightness, containment and thermal comfort tests as defined in CDC Healthcare Guidelines.

The Casino Club at The Greenbrier consists of an 100,000 SF space underground including gaming, retail and dining areas. IES, LLC services included structural, mechanical, electrical, plumbing, fire protection, IT infrastructure and commissioning. A portion of the mechanical work included design and commissioning for the implementation of 3,000 Ton total capacity Chillers to include implication of controls interfacing for BMS monitoring.
Feasibility Study and mechanical, electrical, plumbing and fire protection design for the renovation of approximately 11,500 SF existing and addition of approximately 5,500 SF; Emergency generator design; Commercial Photovoltaic Energy Storage system design.
Structural & M/E/P/FP design services for a new five -story, mixed- use 40,200 SF residential tower with a full range of health services, including a dental clinic. Project is a collaboration between the City of Bridgeport Housing Authority and Southwest Community Health Services. This facility continues BHA’s commitment to sustainable development, featuring a green roof that will be LEED certified. For 15 years SWCHS and BHA have collaborated as renter/landlord at the current health clinic on Bird Street, where size and accessibility concerns prompted the new Albion Street development. The total estimated cost for the project is $14.5 million. Construction and lease-up is anticipated to be complete in Summer 2012.